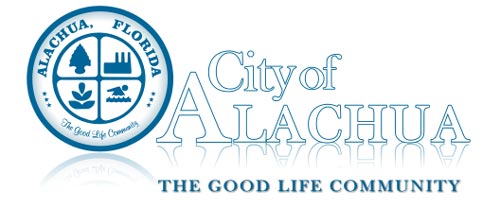| | | | | | | |  | Board/Committee Agenda Item |
MEETING DATE: 3/7/2016 SUBJECT: Site Plan: Legacy Park, Phase 1: A Request by James Flegert, P.E., of Causseaux, Hewitt, & Walpole, Inc., Agent, for the City of Alachua, Applicant and Property Owner, for consideration of a Site Plan for a proposed +/-39,555 square foot building on a +/- 105.68 acre subject property, consisting of a +/-29.71 acre project area. Tax Parcel No. 03870-000-000. (Quasi-Judicial Hearing.)
PREPARED BY: Justin Tabor, AICP, Principal Planner | | |
| | | | | | | | RECOMMENDED ACTION: Staff recommends that the Planning & Zoning Board approve the Site Plan, upon making the following motion:
Based upon the competent substantial evidence presented at this hearing, the presentation before this Board, and Staff’s recommendation, this Board finds the application to be consistent with the City of Alachua Comprehensive Plan and in compliance with the Land Development Regulations and approves the Site Plan, subject to the five (5) conditions provided in Exhibit “A” of the March 7, 2016, Staff Report to the Planning & Zoning Board.
| | |
| | | | | | | | Summary This application is a request by James Flegert, P.E., of Causseaux, Hewett, & Walpole, Inc., agent for the City of Alachua, applicant and property owner, for the construction of a ±39,555 square foot multipurpose center building, a main entry drive from CR 2054 (also known as Peggy Road), parking, stormwater management facilities, and associated utility infrastructure.
The subject property is ±105.68 acres in area; the project area consists of a ±29.71 acres. The subject property is located east of the Hal Brady Recreation Center, north of CR 2054, east of Interstate 75, and south and east of Clover Ranch Estates. The project area is located in the eastern/southeastern portion of the subject property, where the subject property is adjacent to the Hal Brady Recreation Center. Access to the subject property will be provided by a connection to County Road 2054.
The proposed development will convey stormwater runoff to on-site stormwater management facilities which would be constructed as part of the proposed development. | | |
|