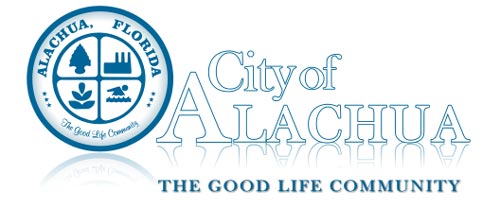| | | | | | | |  | Board/Committee Agenda Item |
MEETING DATE: 7/12/2022 SUBJECT: Site Plan – San Felasco Tech City Phase 4: A request by Claudia Vega, P.E., of EDA Consultants, Inc., applicant and agent for The Laser Investment Group, LLC, property owner, for consideration of a Site Plan proposing the construction of three (3) nonresidential buildings totaling ±88,413 square feet, 20 attached residential units, ten (10) single family residential units, a ±3,140 square foot neighborhood recreation center, and a ±1,044 square foot amenity center on a ±13.23 acre subject property; Portions of Tax Parcel Numbers 05844-004-001 and 05855-005-000 (Quasi-Judicial Hearing).
PREPARED BY: Justin Tabor, AICP, Principal Planner | | |
| | | | | | | | RECOMMENDED ACTION:
Staff recommends that the Planning & Zoning Board approve the Site Plan for the Laser Investment Group, LLC, for San Felasco Tech City Phase 4 subject to the six (6) conditions provided in Exhibit “A” and located on page 20 of the July 12, 2022 Staff Report to the Planning & Zoning Board upon making the following motion:
Based upon the competent substantial evidence presented at this hearing, the presentation before this Board, and Staff’s recommendation, this Board finds the application to be consistent with the City of Alachua Comprehensive Plan and in compliance with the Land Development Regulations and approves the Site Plan for Laser Investment Group, LLC, for San Felasco Tech City Phase 4 subject to the six (6) conditions provided in Exhibit “A” and located on page 20 of the July 12, 2022 Staff Report to the Planning & Zoning Board.
| | |
| | | | | | | | Summary
This application is a request by Claudia Vega, P.E., of EDA Consultants, Inc., applicant and agent for The Laser Investment Group, LLC, property owner, for consideration of a Site Plan proposing the construction of three (3) nonresidential buildings totaling ±88,413 square feet, 20 attached residential units, ten (10) single family residential units, a ±3,140 square foot neighborhood recreation center, and a ±1,044 square foot amenity center.
This Site Plan represents Phase 4 of San Felasco Tech City (SFTC). Phase 1 of the project consists was approved in July 2018 and consists of two (2) ±30,100 square foot buildings (completed). Phase 2 was approved in April 2019 and consists of two (2) ±30,100 square foot buildings which are similar in size and design to those within Phase 1 (under construction). Phase 2 also includes a ±6,000 square foot day care facility (completed). Phase 3 was approved in November 2019 and consists of a ±3,200 square foot restaurant with drive-through and 74 attached and detached dwelling units. Construction of the improvements for Phase 3 has not commenced.
There are no changes or modifications proposed to the existing ingress/egress to SFTC, and access to Phase 4 will be provided via the existing ingress/egress connecting to NW US Highway 441.
The SFTC property is ±82.68 acres in area; the project area consists of ±13.23 acres of the subject property. The subject property is located in the north of US Highway 441 and east of NW 89th Street.
Development within Phase 4 will convey stormwater runoff to stormwater basins constructed with previous phases of the project.
| | |
|