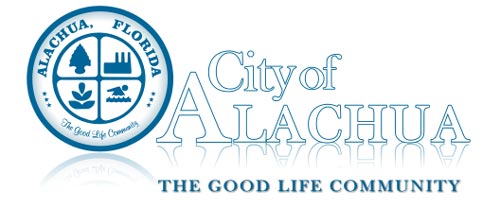| | | | | | | |  | Board/Committee Agenda Item |
MEETING DATE: 7/10/2018 SUBJECT: Site Plan - San Felasco Tech City: A request by Clay Sweger, AICP, LEED AP, of EDA Engineers - Surveyors - Planners, Inc., applicant and agent for Tom R. & Associates, LLC, property owner, for consideration of a Site Plan to construct two (2) ±30,100 square foot buildings, with associated paving, grading, drainage, and infrastructure improvements, on a ±55.36 acre subject property, consisting of a ±13.23 acre project area, located in the 12000 block of NW US Highway 441; Tax Parcel Number 05962-002-000 (Quasi-Judicial Hearing).
PREPARED BY: Justin Tabor, AICP | | |
| | | | | | | | RECOMMENDED ACTION:
Based upon the competent substantial evidence presented at this hearing, the presentation before this Board, and Staff’s recommendation, this Board finds the application to be consistent with the City of Alachua Comprehensive Plan and in compliance with the Land Development Regulations and approves the Site Plan, subject to the seven (7) conditions provided in Exhibit “A” and located on page 21 of the July 10, 2018 Staff Report to the Planning & Zoning Board.
| | |
| | | | | | | | Summary
This application is a request by Clay Sweger, AICP, LEED AP, of EDA Engineers – Surveyors – Planners, Inc., applicant and agent for Tom R. & Associates, LLC, property owner, for consideration of a Site Plan to construct two (2) ±30,100 square foot buildings, with associated paving, grading, drainage, and infrastructure improvements.
The overall subject property is ±55.36 acres in area; the project area consists of ±13.23 acres of the overall subject property. The subject property is located in the 12000 Block of NW US Highway 441, to the east of NW 89th Street, and northwest of Phoenix Commercial Park. Access to the site would be provided by a new driveway connection (with a right in / right out configuration) to NW US Highway 441. Stormwater would be conveyed to two new stormwater management facilities proposed as a part of the development.
The development proposes two (2) ±30,100 square foot buildings. The applicant has indicated that one of these buildings (Building A) will be comprised of office uses. The second building (Building B) will be comprised of a mixture of uses. The applicant submitted an application for an Interpretation by the LDR Administrator for a determination of the proposed uses within Building B. The LDR Administrator responded to the interpretation request in a letter dated June 18, 2018 (attached to and can be found within Exhibit “B” of this Staff Report). The interpretation determined the proposed uses within Building B, as presented by the applicant, to be comprised of two principal uses (Business Services Office and Sales Establishment) and one unidentified accessory use, classified by the interpretation for this project to be accessory assembly and production of retail goods as part of permitted retail sales.
| | |
|