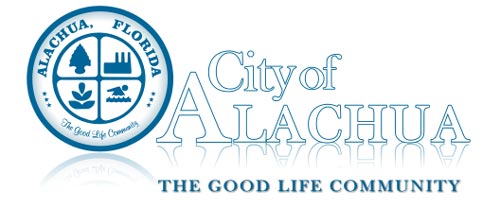| | | | | | | |  | Commission Agenda Item |
MEETING DATE: 9/24/2018 SUBJECT: HighPoint Crossing Final Plat: A request by Robert Walpole, P.E., LEED AP, of Causseaux, Hewett, & Walpole, Inc., applicant and agent, for Alachua A One, LLC, property owner, for consideration of the final plat of HighPoint Crossing, which proposes to subdivide the property, providing roadway improvements, utility infrastructure, and master planning of stormwater to serve future development on a ±30.57 acre subject property, consisting of a ±14.57 acre project area. A portion of Tax Parcel 03049-000-000 and Tax Parcel 03049-003-000 (Quasi-Judicial Hearing) PREPARED BY: Justin Tabor, AICP, Principal Planner | | |
| | | | | | | | RECOMMENDED ACTION: Based upon the competent substantial evidence presented at this hearing, the presentation before this Commission, and Staff’s recommendation, this Commission finds the application to be consistent with the City of Alachua Comprehensive Plan and in compliance with the Land Development Regulations and:
(1) Approves the Final Plat of HighPoint Crossing;
(2) Approves the “Subdividers Agreement for HighPoint Crossing” (“Subdividers Agreement”);
(3) Authorizes the Mayor and City Attorney to sign the Final Plat and Subdividers Agreement; and,
(4) Accepts the Common Law Performance Bond from Alachua A One LLC, in the amount of $1,454,553.07 as the performance guarantee for infrastructure improvements.
| | |
| | | | | | | | Summary This application is a request by Robert Walpole, P.E., LEED AP, of Causseaux, Hewett, & Walpole, Inc., applicant and agent for Alachua A One, LLC, property owner, for approval of the final plat of HighPoint Crossing, which proposes to subdivide the property to provide roadway improvements, utility infrastructure, and master planning of stormwater to serve future development on a ±30.57 acre subject property, consisting of a ±14.57 acre project area.
The subdivision consists primarily of infrastructure improvements, including utilities, roadways, and stormwater infrastructure, to serve future development of the surrounding commercial lands. The final plat identifies a drainage easement / common area (±8.05 acres) and a single lot (“Lot 1”, ±2.80 acres). The applicant has indicated in the application materials that the intended development on Lot 1 may consist of a ±100-room hotel. The remainder of the project area (±3.15 acres) consists of the proposed roadways and right-of-ways.
Future development within the HighPoint Crossing subdivision will connect to potable water and wastewater facilities. Stormwater for the proposed development will be conveyed to a stormwater management facility constructed in the eastern portion of the subject property.
Section 2.4.10(G)(2) of the City’s Land Development Regulations (LDRs) establishes the requirements for a preliminary plat. An analysis of the application’s compliance with the applicable standards of this section are provided within the Staff Report attached to this item.
Additionally, a Subdividers Agreement has been prepared in accordance with Subsection 2.4.10(G)(4) The Subdividers Agreement (included within the supporting application materials attached as Exhibit “A” to the Staff Report) establishes the requirements for the construction of infrastructure, inspection of infrastructure during construction, performance guarantees for infrastructure improvements, and the maintenance guarantee for infrastructure improvements. The foregoing provisions within the Subdividers Agreement meet the requirements of Sections 2.4.10(G)(4) and 7.4 of the LDRs.
| | |
|