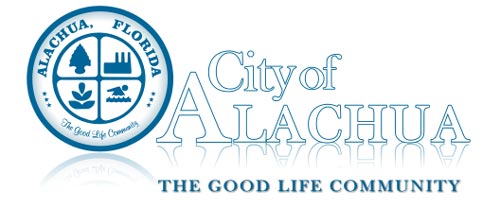| | | | | | | |  | Board/Committee Agenda Item |
MEETING DATE: 10/9/2018 SUBJECT: Site Plan - Hampton Inn at HighPoint Crossing.: A request by Robert Walpole, P.E., of CHW, Inc., applicant and agent for Alachua A One, LLC, property owner, for consideration of a Site Plan to construct a ±60,563 square foot, 101 room hotel, with associated paving, grading, drainage, landscaping and infrastructure improvements, on a ±2.73 acre subject property, located at north of Bob's Fuel/ Dunkin' Donuts, west of I-75, and east of Florida Farm Bureau,El Patio/ Hungry Howie's; Tax Parcel Number 03049-000-000 (Quasi-Judicial Hearing).
PREPARED BY: Adam Hall, AICP | | |
| | | | | | | | RECOMMENDED ACTION: Based upon the competent substantial evidence presented at this hearing, the presentation before this Board, and Staff’s recommendation, this Board finds the application to be consistent with the City of Alachua Comprehensive Plan and in compliance with the Land Development Regulations and approves the Site Plan, subject to the five (5) conditions provided in Exhibit “A” and on page 22 of the October 9, 2018 Staff Report to the Planning & Zoning Board. | | |
| | | | | | | | Summary The proposed site plan is a request by Robert Walpole, P. E., of CHW, Inc.., applicant and agent for Alachua A One, LLC , property owner, for the construction of ±60,563 square foot, 101 room hotel with employee and guest parking, paving, grading, landscaping and associated utility infrastructure.
The subject property is ±2.73 acres in area and is located West of I-75, north of Bob’s Fuel/Dunkin’Donuts, east of Heritage Oaks and Alachua Marketplace Plaza. Access to the subject property would be provided by one (1) ingress/egress drive, connecting to US Highway 441 through NW 163rd Lane, as depicted on the Final Plat for HighPoint Crossing.
The proposed development will convey the development’s stormwater runoff to an off- site proposed stormwater basin located to the north of the subject property. The stormwater basin has been approved by the City Commission as a part of a master planned stormwater system for the HighPoint Crossing Final Plat.
| | |
|