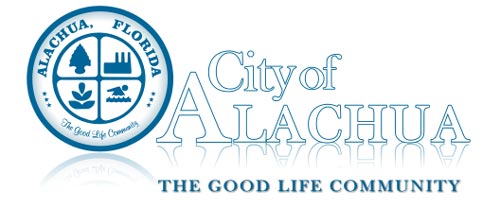| | | | | | | |  | Board/Committee Agenda Item |
MEETING DATE: 2/12/2019 SUBJECT: Upland Industrial Park, Lots 2 - 5 Site Plan: A request by Daniel Young, P.E., LEED A.P., of Causseaux, Hewett, & Walpole, Inc., applicant and agent for Upland Properties of NCF, LLC, property owner, for consideration of a Site Plan for the construction of two (2) buildings, a ±23,439 square foot building and a ±26,682 square foot building, with associated drainage, paving, grading and infrastructure improvements, on a ±4.82 acre subject property, located on Lots 2 – 5 of Upland Industrial Park and at the terminus of NW 101st Drive; Tax Parcel Nos. 05964-002-002 through 05964-002-005 (Quasi-Judicial Hearing).
PREPARED BY: Justin Tabor, AICP | | |
| | | | | | | | RECOMMENDED ACTION: Staff recommends that the Planning & Zoning Board approve the Site Plan, subject to the three (3) conditions provided in Exhibit “A” and located on page 19 of the February 12, 2019 Staff Report to the Planning & Zoning Board upon making the following motion:
Based upon the competent substantial evidence presented at this hearing, the presentation before this Board, and Staff’s recommendation, this Board finds the application to be consistent with the City of Alachua Comprehensive Plan and in compliance with the Land Development Regulations and approves the Site Plan, subject to the three (3) conditions provided in Exhibit “A” and located on page 19 of the February 12, 2019 Staff Report to the Planning & Zoning Board. | | |
| | | | | | | | Summary
This application is a request by Daniel Young, P.E., of Causseaux, Hewett, & Walpole, Inc., applicant and agent for Upland Properties of NCF, LLC, property owner, for the consideration of a Site Plan to construct two (2) buildings, a ±23,439 square foot building and a ±26,682 square foot building, with associated drainage, paving, grading and infrastructure improvements. Future tenants of the proposed buildings are unknown, but are expected to be classified within the light manufacturing use type, with limited office use as part of a light manufacturing use.
The plat of Upland Industrial Park was recorded in 2008, and consists of a total of six (6) lots ranging in size from ±1.00 acres to ±1.50 acres, as well as a drainage area / common area, primarily comprised of a stormwater management facility (±1.40 acres), and a private roadway (NW 101st Drive, which provides access to the six (6) lots. A ±9,000 square foot building was constructed on Lot 1 in 2010, and a ±10,000 square foot building was constructed on Lot 6 in 2015. In 2016, the Future Land Use Map (FLUM) Designation and zoning of Lots 1 and 6 were amended from Industrial to Commercial and Light & Warehouse Industrial (ILW) to Commercial and Commercial Intensive (CI), respectively.
Lots 2 through 5 comprise the remaining undeveloped portion of Upland Industrial Park. There are presently no improvements on the subject property. Concurrent with this Site Plan application, the applicant submitted an application for a Minor Subdivision to reconfigure Lots 2 through 5 into a total of two (2) lots (the “Replat of Lots 2, 3, 4, & 5, Upland Industrial Park”). The reconfigured lot layout supports the development plan presented by this Site Plan application. Staff has proposed a condition which would require the replat to be recorded in the Official Records of Alachua County prior to submitting a building permit application for any building associated with this Site Plan.
The subject property is ±4.82 acres in size and is located at the terminus of NW 101st Drive, within Upland Industrial Park. Access to the subject property will be provided by three (3) ingress/egress connections to NW 101st Drive. This configuration permits service deliveries to enter through the center ingress connection, with circulation patterns around each building.
The proposed development will convey the development’s stormwater runoff to an existing stormwater basin located north of the subject property. This stormwater basin has been previously permitted and was designed as a master system to serve Upland Industrial Park.
Section 2.4.9(G)(1) of the City’s Land Development Regulations (LDRs), requires that a building permit be approved for the building within 12 months of the date of the Site Plan approval, unless the Site Plan development order is extended in accordance with Section 2.4.10(G)(2). If a building permit is approved for either building within this timeframe, a building permit must be approved for the second building within three (3) years of the date of the approval of the Site Plan.
| | |
|