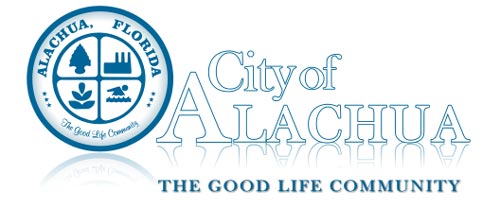| | | | | | | |  | Board/Committee Agenda Item |
MEETING DATE: 4/16/2019 SUBJECT: Site Plan - San Felasco Tech City Phase 2: A request by Clay Sweger, AICP, LEED AP, of EDA Engineers – Surveyors – Planners, Inc., applicant and agent for The Laser Investment Group, LLC, property owner, for consideration of a Site Plan to construct three (3) buildings – consisting of two (2) ±30,100 square foot buildings and one (1) ±6,000 square foot building – with associated paving, grading, drainage, and infrastructure improvements, on a ±55.36 acre subject property, consisting of a ±12.06 acre project area, located in the 12000 block of NW US Highway 441; Tax Parcel Number 05962-002-000; FLUM: Commercial and Industrial; Zoning: Commercial Intensive (CI) and Light & Warehouse Industrial (ILW) (Quasi-Judicial Hearing).
PREPARED BY: Justin Tabor, AICP | | |
| | | | | | | | RECOMMENDED ACTION:
Staff recommends that the Planning & Zoning Board approve the Site Plan, subject to the six (6) conditions provided in Exhibit “A” and located on page 23 of the April 16, 2019 Staff Report to the Planning & Zoning Board upon making the following motion:
Based upon the competent substantial evidence presented at this hearing, the presentation before this Board, and Staff’s recommendation, this Board finds the application to be consistent with the City of Alachua Comprehensive Plan and in compliance with the Land Development Regulations and approves the Site Plan, subject to the six (6) conditions provided in Exhibit “A” and located on page 23 of the April 16, 2019 Staff Report to the Planning & Zoning Board.
| | |
| | | | | | | | Summary
This application is a request by Clay Sweger, AICP, LEED AP, of EDA Engineers – Surveyors – Planners, Inc., applicant and agent for The Laser Investment Group, LLC, property owner, for consideration of a Site Plan to construct three (3) buildings – consisting of two (2) ±30,100 square foot buildings and one (1) ±6,000 square foot building – with associated paving, grading, drainage, and infrastructure improvements.
Phase 1 of San Felasco Tech City was approved in July 2018 and is nearing completion of construction. The two (2) buildings approved in Phase 1 are similar in both size and design to those proposed in Phase 2. The development approved in Phase 1 provides an ingress/egress connection to US Highway 441 and construction of two stormwater management facilities. The internal circulation network for Phase 2 will connect to the Phase 1 network, and will utilize the Phase 1 ingress/egress to US Highway 441. The larger of the two stormwater management facilities, located to the north of Phase 2, will be expanded as part of the proposed Phase 2 development.
The subject property is ±55.36 acres in area; the project area consists of ±12.06 acres of the subject property. The subject property is located in the 12000 Block of NW US Highway 441, to the east of NW 89th Street, and northwest of Phoenix Commercial Park.
The Phase 2 development proposes two (2) ±30,100 square foot buildings and one (1) ±6,000 square foot building. It is expected that the two (2) larger buildings (“Buildings C and D”) will be comprised of light manufacturing uses (offices, laboratories and spaces supporting offices and laboratories, as well as warehousing areas). The smaller building is expected to be utilized as an office building.
| | |
|