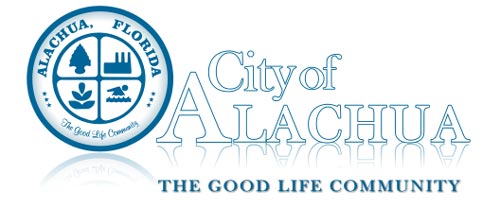| | | | | | | |  | Commission Agenda Item |
MEETING DATE: 8/26/2019 SUBJECT: Zoning Variance Permit - San Felasco Tech City Freestanding Signage: A request by Clay Sweger, AICP, LEED AP, of EDA Engineers – Surveyors – Planners, Inc., applicant and agent for The Laser Investment Group, LLC, property owner, for consideration of a request for a Zoning Variance Permit from the following standards as set forth in Section 6.5, Signage, of the City of Alachua Land Development Regulations: Section 6.5.4(C)(2)(d), related to the maximum sign area for a freestanding sign and its structure and to the maximum area of the sign face; Section 6.5.4(D)(1)(c), related to the maximum width of a freestanding sign; and Section 6.5.4(D)(3)(d), relating to the minimum distance required from stormwater infrastructure. Tax Parcel Numbers 05962-002-000, 05844-004-001, and 05855-005-000 (Quasi-Judicial Hearing). PREPARED BY: Justin Tabor, AICP, Principal Planner | | |
| | | | | | | | RECOMMENDED ACTION: Staff recommends that the Board of Adjustment approve the Zoning Variance Permit, subject to the four (4) conditions provided in Exhibit “A” and located on page 9 of the August 26, 2019 Staff Report to the Board of Adjustment, upon making the following motion:
Based upon the competent substantial evidence presented at this hearing, the presentation before this Board, and Staff’s recommendation, this Board finds the application to be consistent with the City of Alachua Comprehensive Plan and in compliance with the Land Development Regulations and approves the Zoning Variance Permit, subject to the four (4) conditions provided in Exhibit “A” and located on page 9 of the August 26, 2019, Staff Report to the Board of Adjustment. | | |
| | | | | | | | Summary This application is a request by Clay Sweger, AICP, LEED AP, of EDA Engineers – Surveyors – Planners, Inc., applicant and agent for The Laser Investment Group, LLC, property owner, for consideration of a request for a Zoning Variance Permit from certain standards as set forth in Section 6.5, Signage, of the City of Alachua Land Development Regulations (LDRs). The Zoning Variance Permit proposes variances from the following:
- Section 6.5.4(C)(2)(d) of the LDRs, related to the maximum sign area for a freestanding sign and its structure and to the maximum area of the sign face;
- Section 6.5.4(D)(1)(c) of the LDRs, related to the maximum width of a freestanding sign; and,
- Section 6.5.4(D)(3)(d) of the LDRs, relating to the minimum distance required from stormwater infrastructure.
The subject property is comprised of the San Felasco Tech City (SFTC) development, and is located at 13025 NW US Highway 441, east of the intersection of NW US Highway 441 and NW 89th Street. The subject property is currently developed with two (2) ±30,100 square foot buildings (Phase 1). The development has also received approval of Phase 2, which is comprised of two (2) ±30,100 square foot buildings and an additional ±6,000 square foot office building. Phase 3 is currently under review, and is comprised of 73 dwelling units, consisting of a mixture of single-family attached uses and two-to-four family dwellings.
The applicant contends that a variance is needed from these sections of the LDRs due to the extraordinary and exceptional conditions which are present for the SFTC development. These conditions, the applicant contends, include but are not limited to: the size of the project (a ±82 acre development); the number of businesses expected to occupy the development at build out; the total building area at build out; and the length of the development’s road frontage along US Highway 441(±215 feet).
The proposed variances from the requirements of Section 6.5 are as follows:
- A variance from Section 6.5.4(C)(2)(d) of the LDRs, to allow one (1) freestanding sign with an area which shall not exceed 402.79 square feet (for the sign and its structure), and with a sign area which shall not exceed 298.825 square feet. The LDRs require that, for multi-tenant buildings and developments, the maximum sign area of a freestanding sign and its structure cannot exceed 150 square feet, and the maximum area of an individual sign face cannot exceed 100 square feet.
- A variance from Section 6.5.46.5.4(D)(1)(c) of the LDRs, to allow one (1) freestanding sign which shall not exceed 38.772 feet in length. The LDRs require that, for freestanding signs in business districts, the maximum width of a freestanding sign is 16 feet.
- A variance from Section 6.5.4(D)(3)(d) of the LDRs, to allow one (1) freestanding sign to be located closer than 15 feet to existing stormwater infrastructure. The LDRs state that signs are not permitted to be within 15 feet of any stormwater infrastructure.
The proposed freestanding sign, sign detail, and location are depicted in the Staff Report attached to this item (see Illustrations 1 - 5).
Section 2.4.7(C)(4) of the City’s Land Development Regulations (LDRs) establishes the standards with which all zoning variance permits must be found to be compliant. The application has been reviewed for compliance with the standards of Section 2.4.7(C)(4). Staff’s evaluation of the application’s compliance with the applicable standards of Section 2.4.7(C)(4) is provided in the Staff Report attached to this item. | | |
|